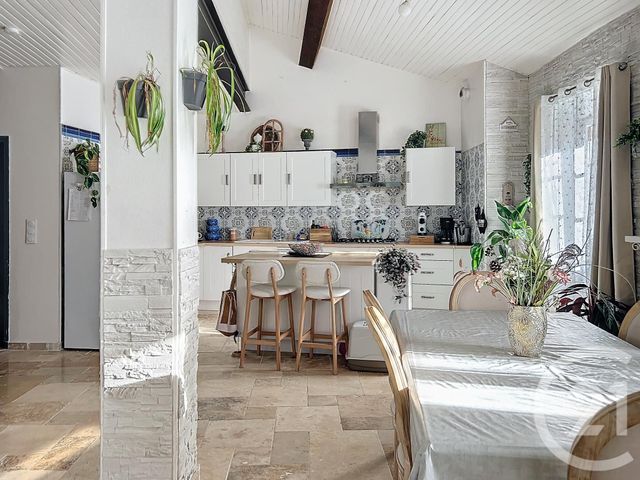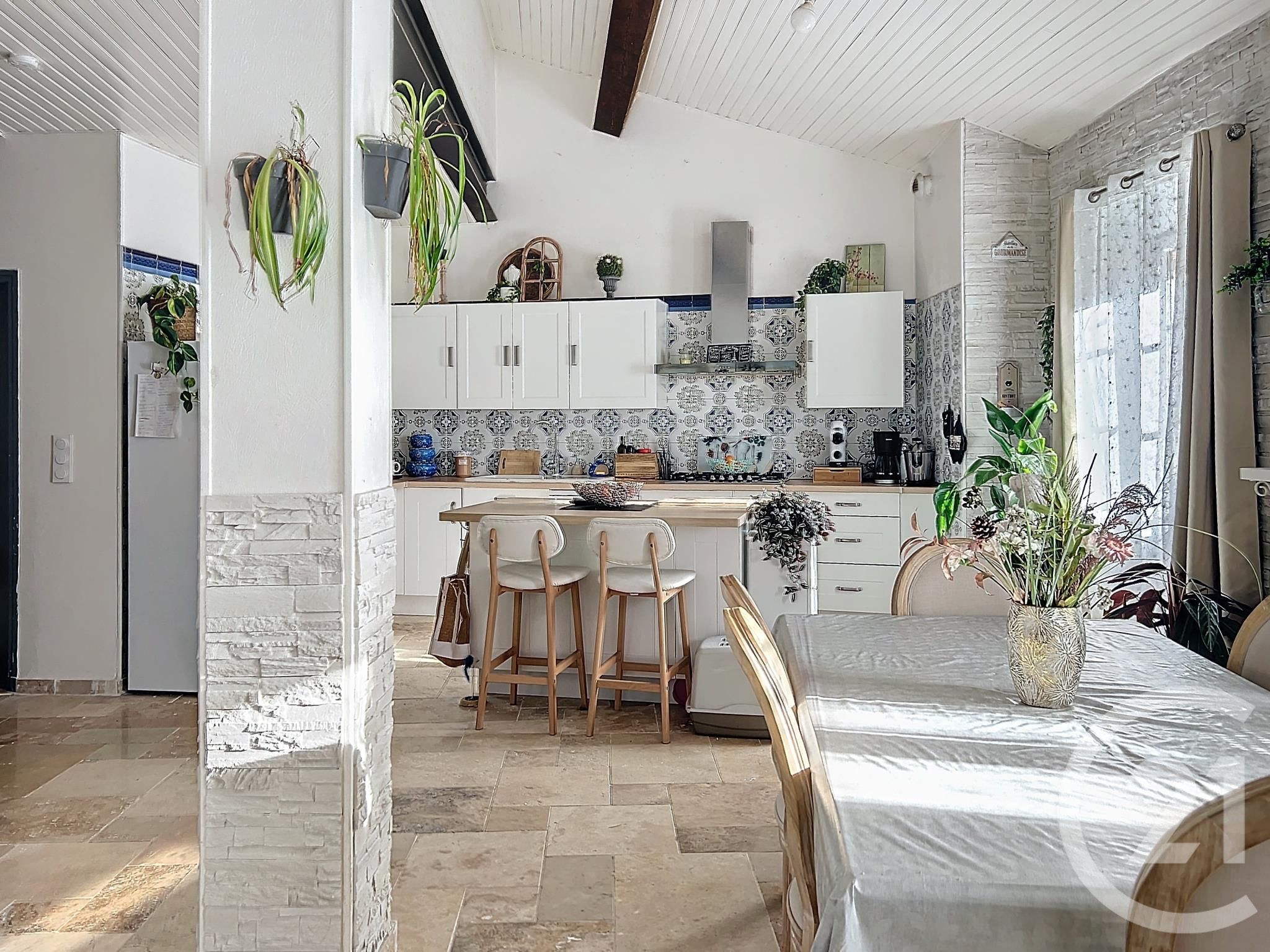Appartement F6 à vendre 7 pièces - 236 m2 ARLES SUR TECH - 66
175 000 €
- Honoraires charge vendeur
-
 1/16
1/16 -
![Afficher la photo en grand Appartement F6 à vendre - 7 pièces - 236.0 m2 - ARLES SUR TECH - 66 - LANGUEDOC-ROUSSILLON - Century 21 Agence Des Cerisiers]() 2/16
2/16 -
![Afficher la photo en grand Appartement F6 à vendre - 7 pièces - 236.0 m2 - ARLES SUR TECH - 66 - LANGUEDOC-ROUSSILLON - Century 21 Agence Des Cerisiers]() 3/16
3/16 -
![Afficher la photo en grand Appartement F6 à vendre - 7 pièces - 236.0 m2 - ARLES SUR TECH - 66 - LANGUEDOC-ROUSSILLON - Century 21 Agence Des Cerisiers]() 4/16
4/16 -
![Afficher la photo en grand Appartement F6 à vendre - 7 pièces - 236.0 m2 - ARLES SUR TECH - 66 - LANGUEDOC-ROUSSILLON - Century 21 Agence Des Cerisiers]() 5/16
5/16 -
![Afficher la photo en grand Appartement F6 à vendre - 7 pièces - 236.0 m2 - ARLES SUR TECH - 66 - LANGUEDOC-ROUSSILLON - Century 21 Agence Des Cerisiers]() 6/16
6/16 -
![Afficher la photo en grand Appartement F6 à vendre - 7 pièces - 236.0 m2 - ARLES SUR TECH - 66 - LANGUEDOC-ROUSSILLON - Century 21 Agence Des Cerisiers]() + 107/16
+ 107/16 -
![Afficher la photo en grand Appartement F6 à vendre - 7 pièces - 236.0 m2 - ARLES SUR TECH - 66 - LANGUEDOC-ROUSSILLON - Century 21 Agence Des Cerisiers]() 8/16
8/16 -
![Afficher la photo en grand Appartement F6 à vendre - 7 pièces - 236.0 m2 - ARLES SUR TECH - 66 - LANGUEDOC-ROUSSILLON - Century 21 Agence Des Cerisiers]() 9/16
9/16 -
![Afficher la photo en grand Appartement F6 à vendre - 7 pièces - 236.0 m2 - ARLES SUR TECH - 66 - LANGUEDOC-ROUSSILLON - Century 21 Agence Des Cerisiers]() 10/16
10/16 -
![Afficher la photo en grand Appartement F6 à vendre - 7 pièces - 236.0 m2 - ARLES SUR TECH - 66 - LANGUEDOC-ROUSSILLON - Century 21 Agence Des Cerisiers]() 11/16
11/16 -
![Afficher la photo en grand Appartement F6 à vendre - 7 pièces - 236.0 m2 - ARLES SUR TECH - 66 - LANGUEDOC-ROUSSILLON - Century 21 Agence Des Cerisiers]() 12/16
12/16 -
![Afficher la photo en grand Appartement F6 à vendre - 7 pièces - 236.0 m2 - ARLES SUR TECH - 66 - LANGUEDOC-ROUSSILLON - Century 21 Agence Des Cerisiers]() 13/16
13/16 -
![Afficher la photo en grand Appartement F6 à vendre - 7 pièces - 236.0 m2 - ARLES SUR TECH - 66 - LANGUEDOC-ROUSSILLON - Century 21 Agence Des Cerisiers]() 14/16
14/16 -
![Afficher la photo en grand Appartement F6 à vendre - 7 pièces - 236.0 m2 - ARLES SUR TECH - 66 - LANGUEDOC-ROUSSILLON - Century 21 Agence Des Cerisiers]() 15/16
15/16 -
![Afficher la photo en grand Appartement F6 à vendre - 7 pièces - 236.0 m2 - ARLES SUR TECH - 66 - LANGUEDOC-ROUSSILLON - Century 21 Agence Des Cerisiers]() 16/16
16/16

Description
Il se compose sur deux niveaux comme suit :
Un hall d'entrée, un magnifique séjour traversant (62 m2), une suite parentale avec dressing (39.5m²) une salle d'eau /WC, et une cuisine salle à manger (53.5m²) s'ouvrant sur une terrasse panoramique exposée plein sud.
A l'étage, on trouve trois belles chambres mansardées et une salle d'eau avec baignoire d'angle et WC.
La pierre apparente, le plancher du sol en chêne véritable, le carrelage en travertin (pour la cuisine et une salle de bain), le poêle à bois ainsi que la hauteur sous plafond, confèrent à l'ensemble un charme incroyable et beaucoup d'authenticité.
Cet appartement rénové avec gout, allie le charme de l'ancien et une décoration très contemporaine.
Possibilité d'une ou de plusieurs places de parking dans un garage au prix de 40 euros / mois.
Le syndic de la copropriété est bénévole et celle-ci ne comprend que 3 copropriétaires.
A visiter sans attendre car rare sur le secteur.
Contacter l'agence des cerisiers : Tel : 04 68 21 21 00 In the heart of the historic village, close to all shop's amenities, superb "loft" style flat located on the 2nd floor of a village house, dating from the 19th century, with terrace and view on the roofs of Arles sur Tech.
It is features on two levels as follows:
An entrance hall, a magnificent living room (62 m2), a master suite with dressing room (39.5m²), a shower room /WC, and a kitchen / dining room (53.5m²) opening onto a panoramic terrace facing south.
On the third floor, there are three beautiful attic bedrooms and a bathroom with corner bath and WC.
The stone, the real oak floor, the travertine tiles (for the kitchen and one bathroom), the wood stove and the high ceilings, give the whole an incredible charm and authenticity and combines the charm of the old with a very contemporary decoration.
Possibility of one or more parking spaces in a garage at a price of 40 euros / month.
The syndic of the co-ownership is voluntary and it includes only 3 co-owners.
To visit without waiting because rare on This type of one-of-a-kind property is rare on the area
Contact the agency Century 21 des cerisiers : Tel : 04 68 21 21 00
Localisation
Afficher sur la carte :
Vue globale
- Surface totale : 256 m2
- Surface habitable : 236 m2
- Type d'appartement : F6
- Étage : 2ème
-
Nombre de pièces : 7
- Entrée (1,1 m2)
- Salon (62 m2)
- Chambre (38,3 m2)
- Dressing (7,0 m2)
- Salle d'eau / WC (6,0 m2)
- Buanderie (4,3 m2)
- Cuisine / Salle à manger (53,4 m2)
- Dégagement 3ème étage (4,0 m2)
- Chambre (14,0 m2)
- Chambre (22,8 m2)
- Salle de bain / WC (9,2 m2)
- Chambre (13,9 m2)
- Palier (3 m2)
- Cave (1 m2)
- Terrasse (32 m2)
- Débarras (5,9 m2)
- Type de construction : Traditionnelle
- Année construction : 1800
Équipements
Les plus
Terrasse
Dégagée
Général
- Chauffage : Central poele à bois fioul
- Eau chaude : Cumulus
- Toiture : Tuile
- Interphone
- Poutres
- Terrasse couverte
- Poele à bois
- Cuisine équipée
À savoir
- Taxe foncière : 1600 €
Copropriété
- Nombre de Lots : 3
- Charges courantes par an : 33,5 €
- Pas de procédure en cours
Les performances énergétiques
Date du DPE : 06/09/2024















