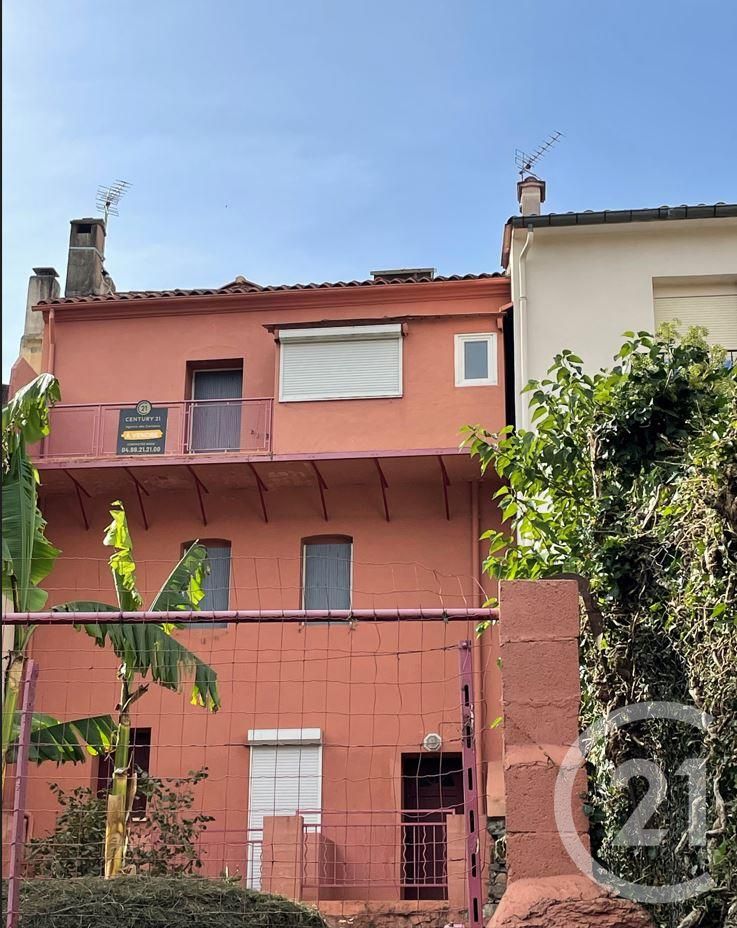Maison à vendre 10 pièces - 171,62 m2 AMELIE LES BAINS PALALDA - 66
220 000 €
- Honoraires charge vendeur
-
 1/9
1/9 -
![Afficher la photo en grand maison à vendre - 10 pièces - 171.62 m2 - AMELIE LES BAINS PALALDA - 66 - LANGUEDOC-ROUSSILLON - Century 21 Agence Des Cerisiers]() 2/9
2/9 -
![Afficher la photo en grand maison à vendre - 10 pièces - 171.62 m2 - AMELIE LES BAINS PALALDA - 66 - LANGUEDOC-ROUSSILLON - Century 21 Agence Des Cerisiers]() 3/9
3/9 -
![Afficher la photo en grand maison à vendre - 10 pièces - 171.62 m2 - AMELIE LES BAINS PALALDA - 66 - LANGUEDOC-ROUSSILLON - Century 21 Agence Des Cerisiers]() 4/9
4/9 -
![Afficher la photo en grand maison à vendre - 10 pièces - 171.62 m2 - AMELIE LES BAINS PALALDA - 66 - LANGUEDOC-ROUSSILLON - Century 21 Agence Des Cerisiers]() 5/9
5/9 -
![Afficher la photo en grand maison à vendre - 10 pièces - 171.62 m2 - AMELIE LES BAINS PALALDA - 66 - LANGUEDOC-ROUSSILLON - Century 21 Agence Des Cerisiers]() 6/9
6/9 -
![Afficher la photo en grand maison à vendre - 10 pièces - 171.62 m2 - AMELIE LES BAINS PALALDA - 66 - LANGUEDOC-ROUSSILLON - Century 21 Agence Des Cerisiers]() + 37/9
+ 37/9 -
![Afficher la photo en grand maison à vendre - 10 pièces - 171.62 m2 - AMELIE LES BAINS PALALDA - 66 - LANGUEDOC-ROUSSILLON - Century 21 Agence Des Cerisiers]() 8/9
8/9 -
![Afficher la photo en grand maison à vendre - 10 pièces - 171.62 m2 - AMELIE LES BAINS PALALDA - 66 - LANGUEDOC-ROUSSILLON - Century 21 Agence Des Cerisiers]() 9/9
9/9

Description
La décoration des chambres doit être remise au gout du jour, mais celles-ci sont équipées d'une literie récente, et l'immeuble est en bon état et les charges sont faibles.
Idéal pour transformer en maison d'habitation avec jardin ou refaire un hôtel pour les curistes et les vacanciers. Devant le jardin, il y a deux emplacements de parking.
Amélie-les Bains est la 5 ème station thermale de France située entre les Pyrénées et la Méditerranée et dispose d'un ensoleillement exceptionnel tout au long de l'année.
La vue dégagée sur les montagnes, la terrasse, le jardin, et la localisation exceptionnelle en centre-ville en font un bien rare sur le secteur à fort potentiel de développement.
Nous contacter pour toute information complémentaire : Agence Century21 des cerisiers / Tel 04 68 21 21 00 REF ANNONCE 8719 AMELIE LES BAINS PALALDA: In the centre of the spa, on a plot of approximately 275 m² including a pretty garden of about 157m ², small building in single ownership featuring:
an entrance hall, 10 rooms with bathroom and toilet, a kitchenette, a terrace overlooking a garden with a view on the Tech and the mountains.
The bedrooms need to be updated, but are equipped with recent bedding, the building is in good condition and the charges are low.
Ideal to transform into a house with garden or to make a hotel for curists and holidaymakers. In front of the garden, there are two parking spaces.
Amélie-les Bains is the 5th largest spa in France, located between the Pyrenees and the Mediterranean and has an exceptional amount of sunshine all year round.
The not overlooked view of the mountains, the terrace, the garden, and the exceptional location in the town centre make this a rare property in the area with strong development potential.
Contact us for further information: Agence Century21 des cerisiers / Tel 04 68 21 21 00 REF AD 8719
Localisation
Afficher sur la carte :
Vue globale
- Surface totale : 171 m2
- Surface habitable : 171,6 m2
-
Nombre de pièces : 10
- Entrée (6,6 m2)
- Dégagement (3,9 m2)
- Sous escalier (0,7 m2)
- Dégagement (3,1 m2)
- Chambre (12,5 m2)
- Local technique (5 m2)
- Douche (1 m2)
- Chambre (9,6 m2)
- Escalier (7,2 m2)
- Dégagement (1,8 m2)
- Pièce (7,3 m2)
- Chambre (11,8 m2)
- Chambre (13,8 m2)
- Chambre (10,0 m2)
- Escalier (7,2 m2)
- Chambre (12,0 m2)
- Chambre (12,1 m2)
- Chambre (13,8 m2)
- Chambre (11,2 m2)
- Escalier (7,2 m2)
- Chambre (9 m2)
Équipements
Les plus
Parking exterieur
Terrasse
Rivière
Général
- Parking exterieur : 2 place(s)
- Chauffage : Individuel individuel électrique electricité
- Eau chaude : Cumulus
- Façade : Brique enduite
- Double vitrage
- Alarme fumée
- Double vitrage
- Jardin
- Terrasse
- Place de stationnement
- Vue dégagée
- Chalet en bois
- Isolation : Double vitrage et laine de ver
À savoir
- Taxe foncière : 985 €
À proximité
- Amélie les bains
Les performances énergétiques
Date du DPE : 28/10/2022








